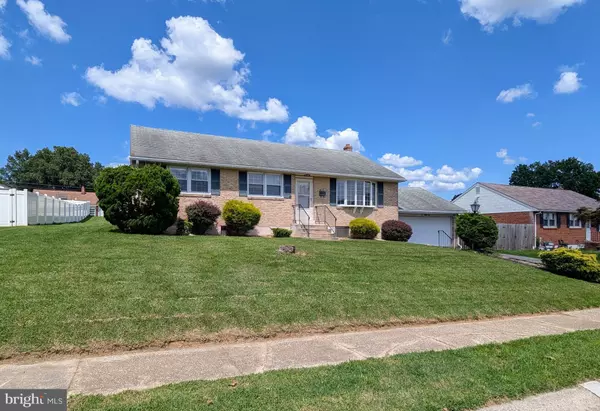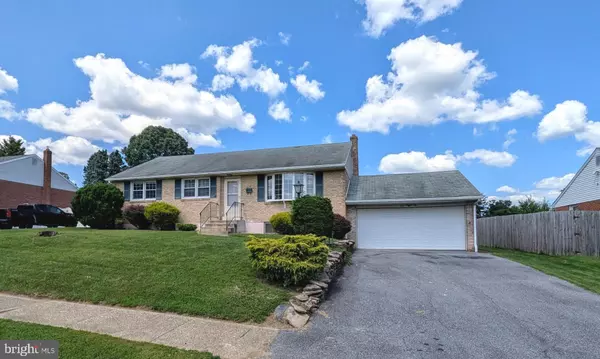UPDATED:
Key Details
Property Type Single Family Home
Sub Type Detached
Listing Status Active
Purchase Type For Sale
Square Footage 2,300 sqft
Price per Sqft $180
Subdivision Tybrook
MLS Listing ID DENC2087206
Style Ranch/Rambler
Bedrooms 3
Full Baths 2
Half Baths 1
HOA Y/N N
Abv Grd Liv Area 1,467
Year Built 1960
Available Date 2025-08-11
Annual Tax Amount $767
Tax Year 2024
Lot Size 0.290 Acres
Acres 0.29
Lot Dimensions 83.60 x 151.70
Property Sub-Type Detached
Source BRIGHT
Property Description
Location
State DE
County New Castle
Area Elsmere/Newport/Pike Creek (30903)
Zoning NC6.5
Direction South
Rooms
Other Rooms Living Room, Dining Room, Primary Bedroom, Bedroom 2, Kitchen, Family Room, Sun/Florida Room, Bathroom 3, Primary Bathroom
Basement Full, Heated, Partially Finished, Workshop, Windows
Main Level Bedrooms 3
Interior
Interior Features Bathroom - Jetted Tub, Bathroom - Soaking Tub, Bathroom - Stall Shower, Bathroom - Walk-In Shower, Carpet, Ceiling Fan(s), Dining Area, Floor Plan - Open, Kitchen - Table Space, Wood Floors, Combination Dining/Living
Hot Water Natural Gas
Heating Programmable Thermostat
Cooling Central A/C
Flooring Carpet, Ceramic Tile, Hardwood
Inclusions Ceiling Fans
Equipment Built-In Range, Built-In Microwave, Dishwasher, Refrigerator, Dryer, Washer
Fireplace N
Window Features Double Hung,Double Pane,Energy Efficient
Appliance Built-In Range, Built-In Microwave, Dishwasher, Refrigerator, Dryer, Washer
Heat Source Natural Gas
Laundry Lower Floor
Exterior
Exterior Feature Porch(es), Screened, Enclosed
Parking Features Garage - Front Entry, Garage Door Opener
Garage Spaces 2.0
Utilities Available Cable TV Available, Natural Gas Available, Water Available, Sewer Available
Water Access N
Roof Type Asphalt,Pitched
Accessibility None
Porch Porch(es), Screened, Enclosed
Attached Garage 2
Total Parking Spaces 2
Garage Y
Building
Lot Description Open
Story 2
Foundation Block
Sewer Public Sewer
Water Public
Architectural Style Ranch/Rambler
Level or Stories 2
Additional Building Above Grade, Below Grade
New Construction N
Schools
High Schools Alexis I. Dupont
School District Red Clay Consolidated
Others
Senior Community No
Tax ID 07-034.20-204
Ownership Fee Simple
SqFt Source Assessor
Acceptable Financing Cash, Conventional, FHA, VA
Listing Terms Cash, Conventional, FHA, VA
Financing Cash,Conventional,FHA,VA
Special Listing Condition Standard




