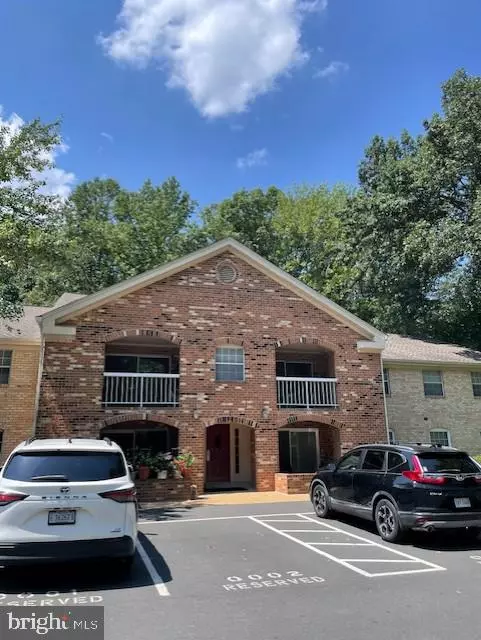
UPDATED:
Key Details
Property Type Condo
Sub Type Condo/Co-op
Listing Status Active
Purchase Type For Rent
Square Footage 991 sqft
Subdivision Burke Cove
MLS Listing ID VAFX2261478
Style Traditional
Bedrooms 3
Full Baths 2
HOA Y/N N
Abv Grd Liv Area 991
Year Built 1983
Available Date 2025-08-22
Property Sub-Type Condo/Co-op
Source BRIGHT
Property Description
Discover the perfect combination of comfort, convenience, and tranquility in this charming main-level condo — no stairs required! Featuring 3 bedrooms and 2 full baths, this home has been freshly painted and updated with new carpet throughout.
The galley-style kitchen offers granite countertops, stainless steel appliances, and a breakfast bar, perfect for casual dining or entertaining. Enjoy peaceful lake views right outside your front door, adding a touch of serenity to everyday life.
Parking is a breeze with assigned space #0002 located right up front, plus ample visitor parking nearby. Additional storage space (#B2) is available in the basement for your convenience.
Residents of Burke Cove enjoy a wealth of community amenities, including outdoor pools, tennis, volleyball, and basketball courts, playgrounds, and a community center.
Ideally situated near two shopping centers, farmers markets, grocery stores, restaurants, and scenic walking and biking trails, this home also offers easy access to Fairfax County Parkway, commuter lots, the VRE station, and Metrobus service — making your commute and errands effortless.
Experience easy living in a serene setting — welcome home to Burke Cove!
Location
State VA
County Fairfax
Zoning RES
Rooms
Other Rooms Living Room, Dining Room, Primary Bedroom, Bedroom 2, Bedroom 3, Kitchen
Main Level Bedrooms 3
Interior
Interior Features Breakfast Area, Combination Dining/Living, Floor Plan - Traditional, Primary Bath(s), Upgraded Countertops
Hot Water Natural Gas
Heating Forced Air
Cooling Central A/C
Equipment Dishwasher, Disposal, Dryer, Exhaust Fan, Oven/Range - Gas, Refrigerator, Washer, Washer/Dryer Stacked
Furnishings No
Fireplace N
Appliance Dishwasher, Disposal, Dryer, Exhaust Fan, Oven/Range - Gas, Refrigerator, Washer, Washer/Dryer Stacked
Heat Source Natural Gas
Laundry Dryer In Unit, Washer In Unit
Exterior
Exterior Feature Balcony, Brick
Parking On Site 1
Amenities Available Basketball Courts, Bike Trail, Common Grounds, Community Center, Jog/Walk Path, Lake, Picnic Area, Pool - Outdoor, Reserved/Assigned Parking, Tennis Courts, Tot Lots/Playground
Water Access N
View Lake
Accessibility None
Porch Balcony, Brick
Garage N
Building
Story 1
Unit Features Garden 1 - 4 Floors
Above Ground Finished SqFt 991
Sewer Public Sewer
Water Public
Architectural Style Traditional
Level or Stories 1
Additional Building Above Grade, Below Grade
New Construction N
Schools
Elementary Schools Bonnie Brae
Middle Schools Robinson Secondary School
High Schools Robinson Secondary School
School District Fairfax County Public Schools
Others
Pets Allowed N
HOA Fee Include Common Area Maintenance,Ext Bldg Maint,Insurance,Lawn Maintenance,Management,Reserve Funds,Road Maintenance,Sewer,Snow Removal,Trash,Water
Senior Community No
Tax ID 0772 16130202C
Ownership Other
SqFt Source 991
Miscellaneous Sewer,Snow Removal,Trash Removal,Water





