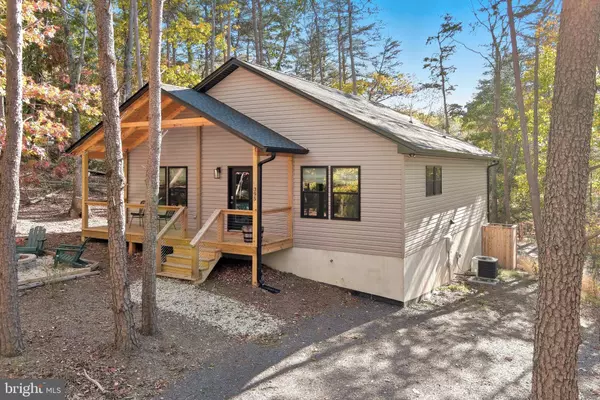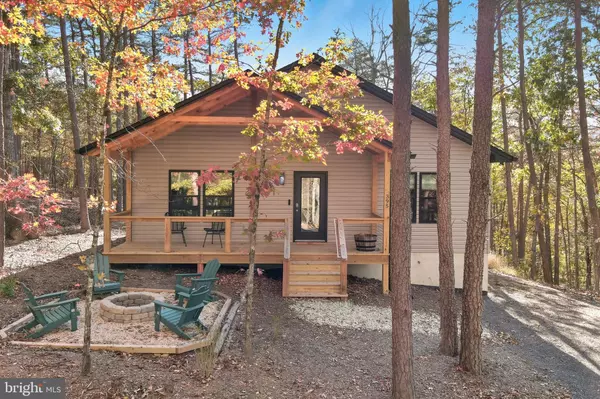
UPDATED:
Key Details
Property Type Single Family Home
Sub Type Detached
Listing Status Active
Purchase Type For Sale
Square Footage 1,400 sqft
Price per Sqft $275
Subdivision Bryce Mountain Resort
MLS Listing ID VASH2012916
Style Ranch/Rambler
Bedrooms 2
Full Baths 2
HOA Fees $766/ann
HOA Y/N Y
Abv Grd Liv Area 1,400
Year Built 2024
Annual Tax Amount $1,521
Tax Year 2025
Lot Size 10,106 Sqft
Acres 0.23
Property Sub-Type Detached
Source BRIGHT
Property Description
The kitchen is stunning—complete with granite countertops, a gorgeous backsplash, a large island with barstool seating, plenty of cabinetry, and stainless steel appliances. The living and dining areas flow seamlessly together, offering the perfect space for entertaining or relaxing after a day on the slopes.
Step outside to enjoy a covered front porch with ample room for outdoor furniture, leading to a cozy fire pit area—perfect for evenings under the stars. Down the hall, you'll find a spacious guest bedroom and bath, along with a primary suite that features a walk-in closet and a luxurious bathroom with a custom-tiled shower.
The back deck provides even more space for entertaining or taking in the peaceful wooded setting. The crawlspace offers additional storage, and the home is prepped for an outdoor shower. Every detail was thoughtfully considered, and no expense was spared in the upgrades.
Own this stunning home just in time for the holidays and ski season—your mountain getaway awaits!
Location
State VA
County Shenandoah
Zoning R2
Rooms
Main Level Bedrooms 2
Interior
Interior Features Attic, Bathroom - Walk-In Shower, Ceiling Fan(s), Combination Dining/Living, Combination Kitchen/Living, Dining Area, Entry Level Bedroom, Family Room Off Kitchen, Floor Plan - Open, Kitchen - Island, Pantry, Upgraded Countertops, Walk-in Closet(s)
Hot Water Electric
Heating Heat Pump(s)
Cooling Central A/C
Flooring Luxury Vinyl Plank, Tile/Brick
Equipment Built-In Microwave, Dishwasher, Oven/Range - Electric, Refrigerator, Stainless Steel Appliances
Fireplace N
Appliance Built-In Microwave, Dishwasher, Oven/Range - Electric, Refrigerator, Stainless Steel Appliances
Heat Source Electric
Laundry Main Floor
Exterior
Exterior Feature Porch(es), Deck(s)
Water Access N
Accessibility None
Porch Porch(es), Deck(s)
Garage N
Building
Story 1
Foundation Crawl Space
Above Ground Finished SqFt 1400
Sewer Public Sewer
Water Public
Architectural Style Ranch/Rambler
Level or Stories 1
Additional Building Above Grade, Below Grade
Structure Type Vaulted Ceilings
New Construction N
Schools
School District Shenandoah County Public Schools
Others
Senior Community No
Tax ID 065A6-01-071
Ownership Fee Simple
SqFt Source 1400
Special Listing Condition Standard





